فعلا اگر اوضاع مثل همیشه نیست ببخشید
اینجا
جایی ه که
بدون دغدغه ی باز نشر
از وبلاگهای دیگه،
توش مینویسم..
-
دلمشغولی ها
(۴۰۳) -
آگهی غیر بازرگانی
(۲۷۸) -
مناجات
(۳۳) -
درس و مشق
(۱۰۲) -
کپی پیست نامه
(۴۵) -
دیجیتال نامه
(۲۶) -
نظم
(۲۹) -
با کاروان نیزه
(۸۲) -
شاهد بیاورم...
(۴۳)
شمس الشموس
سید مرتضی آوینی
کربلا
سلوک گمنامی
دانشگاه تربیت معلم
هفت تیر
جیرانی
تعبیر وارونه یک رویا
کتاب بخوانیم
ما میتوانیم
سایت نو+جوان
حسین احمدی سخا
تا قاف
باروت
آتلیه 3در4
به انتظار ننشینیم
به انتظار بایستیم..
مکه
شیعه
زیارت اربعین
حسین علیه السلام..
حرمین
اربعین
پارک ملت
صدا و سیما
سبک زندگی
زنده باد زندگی
حاج خانوم
این شبها
همه جا همین جاست..
- شهریور ۱۴۰۳ (۲)
- تیر ۱۴۰۳ (۱)
- ارديبهشت ۱۴۰۳ (۱)
- فروردين ۱۴۰۳ (۱)
- اسفند ۱۴۰۲ (۱)
- مهر ۱۴۰۲ (۲)
- مرداد ۱۴۰۲ (۱)
- فروردين ۱۴۰۲ (۱)
- اسفند ۱۴۰۱ (۱)
- بهمن ۱۴۰۱ (۲)
- دی ۱۴۰۱ (۱)
- آذر ۱۴۰۱ (۱)
- شهریور ۱۴۰۱ (۴)
- مرداد ۱۴۰۱ (۱۸)
- آبان ۱۳۹۴ (۱)
- مهر ۱۳۹۴ (۳)
- شهریور ۱۳۹۴ (۶)
- مرداد ۱۳۹۴ (۶)
- تیر ۱۳۹۴ (۱)
- خرداد ۱۳۹۴ (۱)
- ارديبهشت ۱۳۹۴ (۴)
- فروردين ۱۳۹۴ (۲)
- اسفند ۱۳۹۳ (۲)
- بهمن ۱۳۹۳ (۲)
- دی ۱۳۹۳ (۳)
- آذر ۱۳۹۳ (۶)
- آبان ۱۳۹۳ (۲)
- مهر ۱۳۹۳ (۵)
- شهریور ۱۳۹۳ (۵)
- مرداد ۱۳۹۳ (۴)
- تیر ۱۳۹۳ (۷)
- خرداد ۱۳۹۳ (۵)
- ارديبهشت ۱۳۹۳ (۷)
- فروردين ۱۳۹۳ (۸)
- اسفند ۱۳۹۲ (۹)
- بهمن ۱۳۹۲ (۶)
- دی ۱۳۹۲ (۶)
- آذر ۱۳۹۲ (۹)
- آبان ۱۳۹۲ (۳۲)
- مهر ۱۳۹۲ (۱۷)
- شهریور ۱۳۹۲ (۷)
- مرداد ۱۳۹۲ (۱۱)
- تیر ۱۳۹۲ (۶)
- خرداد ۱۳۹۲ (۱۹)
- ارديبهشت ۱۳۹۲ (۱۵)
- فروردين ۱۳۹۲ (۱۸)
- اسفند ۱۳۹۱ (۴۶)
- بهمن ۱۳۹۱ (۲۷)
- دی ۱۳۹۱ (۱۹)
- آذر ۱۳۹۱ (۱۴)
- آبان ۱۳۹۱ (۵)
- مهر ۱۳۹۱ (۱۷)
- شهریور ۱۳۹۱ (۲۲)
- مرداد ۱۳۹۱ (۲۲)
- تیر ۱۳۹۱ (۲۸)
- خرداد ۱۳۹۱ (۱۵)
- ارديبهشت ۱۳۹۱ (۱۶)
- فروردين ۱۳۹۱ (۱۳)
- اسفند ۱۳۹۰ (۱۲)
- بهمن ۱۳۹۰ (۳)
- دی ۱۳۹۰ (۱۸)
- آذر ۱۳۹۰ (۲۷)
- آبان ۱۳۹۰ (۲۳)
- مهر ۱۳۹۰ (۲۰)
- شهریور ۱۳۹۰ (۲۶)
- مرداد ۱۳۹۰ (۲۲)
- تیر ۱۳۹۰ (۲۲)
- خرداد ۱۳۹۰ (۱۵)
- ارديبهشت ۱۳۹۰ (۳۱)
- فروردين ۱۳۹۰ (۵۹)
- اسفند ۱۳۸۹ (۱۱)
- بهمن ۱۳۸۹ (۳۲)
- دی ۱۳۸۹ (۲۲)
- آذر ۱۳۸۹ (۴۱)
- آبان ۱۳۸۹ (۳۱)
- مهر ۱۳۸۹ (۲۴)
- شهریور ۱۳۸۹ (۳۹)
- مرداد ۱۳۸۹ (۶۷)
- تیر ۱۳۸۹ (۴۲)
- خرداد ۱۳۸۹ (۳۳)
- ارديبهشت ۱۳۸۹ (۲۵)
- فروردين ۱۳۸۹ (۲۷)
- اسفند ۱۳۸۸ (۱۶)
- بهمن ۱۳۸۸ (۲۳)
- دی ۱۳۸۸ (۱۳)
- آذر ۱۳۸۸ (۱۷)
- آبان ۱۳۸۸ (۵۶)
- مهر ۱۳۸۸ (۳۹)
- شهریور ۱۳۸۸ (۲۸)
- مرداد ۱۳۸۸ (۱۵)
- تیر ۱۳۸۸ (۲۷)
- خرداد ۱۳۸۸ (۲۱)
- ارديبهشت ۱۳۸۸ (۱۶)
- فروردين ۱۳۸۸ (۹)
- اسفند ۱۳۸۷ (۷)
- دی ۱۳۸۷ (۴)
- آذر ۱۳۸۷ (۱۰)
- ۰۳/۰۶/۲۲گوشی را رها کن. گوش بده.
- ۰۳/۰۶/۱۳برای آینده ۳۱
- ۰۳/۰۴/۱۶متولد ۴۶
- ۰۳/۰۲/۰۱برای خاک
- ۰۳/۰۱/۰۷برای آینده ۳۰
- ۰۲/۱۲/۱۷و ید الله فوق ایدیهم
- ۰۲/۰۷/۲۳برای آینده ۲۹
- ۰۲/۰۷/۰۱برای آینده ۲۸
- ۰۲/۰۵/۰۲برای آینده ۲۷
- ۰۲/۰۱/۲۴برای آینده ۲۶
- نرگس حسینی (1489)
- مهرازی
- پطروس فداکار حقیقت داشت؟
- آخ بیچاره ی مفلوک ! ازین دخترکان یاد بگیر!
- ندید بدید های عصر بی فاطمه
- خواهر اوشین در عملیات مرصاد
- شانزده دلیل برای این که «میوه فروش» شدن به جای «مهندس نرم افزار» شدن!
- با رنگین کمان میانه ای نداشت.
- خانه ای در ابتدای "فلسطین"
- بی زحمت کمی مرا نصیحت کنید!
- به کاروان رسید...
- دوکوهه! قطار دلم افتاده روی ریل جنوب
- هتل آدم و حوا ( آنتالیا / ترکیه )
- فرات پیرهنش بود و آسمان کفنش
- قونیه در قطار هم آمد
- وقتی همه خوابیم
- صفحه و سازه در پوسته های دو پروژه نادر تهرانی
- نام های ایرانی
- خیانت نمیکنم
- رهبری که خیلی کتاب میخواند
- کشف بقایای اجساد 2500 ساله سربازان ایرانی در صحرای مصر
- سخت دلتنگم، دلتنگم، دلتنگ از شهر
- استعلا و درونماندگاری در فلسفه دلوز
- حی علی الصلوة
- جومونگ قویتر است، یا شهید باقری؟
- چرا معمارها اینقدر حرف می زنند؟
- هارپ
- خاتمی تبدیل می شود!
- گروه اشراقی مهرناز
- فروشگاه مرکزی alessi
- سیزده
- زنان سرزمین من 2
- زنان سرزمین من
- E = mc2
- برای رییس
- فاتح
- چرانقد؟!
- ما کمتریم !
- تهران ناآرام !
- شبکه SMS کشور قطع شد!!
- مرگ بر بهشتی _ به بهانه نامه هاشمی به رهبری
- مرکز آموزشی دانشگاه Vienna ؛ زاها حدید
- طراحی برای دیدن در سرعت-پمپ بنزین
- گافها و تحریفات 90 سیاسی
- 90 سیاسی
- نامه سرگشاده هاشمی رفسنجانی به رهبری
- مشروح مناظره محسن رضایی و محمود احمدی نژاد
- نامه سرگشاده محسن هاشمی به احمدینژاد
- قانون گرایی و قانون گریزی- دکتر غلامحسین الهام
- نرخ تورم چگونه محاسبه میشود؟
- خودکشی سیاسی
- چرا سبز ؟
- امام و مخالفان حوزوی اش
- لی بر مفهوم و کارکرد روشنفکری در ایران - نوشته پرویز خرسند
- پاسخ زهرا رهنورد به احمدی نژاد
- دوسیه؛ پروژهای موسوم به باغ هنر بم
- تقدیر
- خبرگزاری دولت متن صحبتهای آیتالله مصباح را تحریف کرده بود
- ساختمانهای مدرن هم میراث فرهنگی به شمار میآیند
- معماری عربپسند؛ Capital Gate
- دستخط آقا در باب مشایی
- روزنامه
- آزمون بزرگ ولایتپذیری
- نظر رهبر انقلاب درباره برکناری مشایی، کتبا به رئیسجمهور ابلاغ شده است
- استفتائات 4
- استفتائات 3
- استفتائات 2
- استفتائات 1
- مجلسی که تکرار نشد
- صرفه جویی در انرژی؛ متروی ژاپن
- تقلب در انتخابات!
- پوپولیسم وبلاگی
- جذابیتهای پنهان سوسیالیسم و پوپولیسم
- طراحی شبکه تلفن همراه خورشیدی
- نخستین ماشین لباسشویی نانویی جهان
- کامپِیوترهایی که با رکاب زدن کار می کنند
- ارتباط دین و سیاست
- فشار اقتصادی در دینداری مردم مشکل ایجاد میکند
- داغ ، داغ است ولی داغ برادر... قیصر!
- جنگ نرم؛ دیروز و امروز
- این اشکآورها تمام نمیشوند / علیمحمد مؤدب
- پرونده ای برای یوسف اسلام :: همشهری جوان
- تصاویر نادیده از قیصر در میدان جنگ
- از اخباری که درباره برخورد با من منتشر شده خندهام میگیرد
- واکنش رهبر انقلاب به انتقادات صریح یکی از نخبگان
- گذار از عصر ترجمه و تقلید
- موانع دینداری
- سیرى در سیره نبوى
- زن، سنت، دولت
- صداهایی که از جنگ میگویند
- ایمان ماشینی است برای مبانی نظری معماری گفتن!
- پاسخی به نامه پر از تناقض سروش
- نامه ی دکتر سروش به آقا
- رهنمودهای رهبر انقلاب به مجید مجیدی
- گاهی به "سوپر استار" اثر تهمینه میلانی
- دفتر حفظ و نشر آثار آیت الله سیّد علی خامنه ای
- نوشته های سابقم در مهرازی ورژن بلاگفا
- نهج البلاغه
- دکتر مرتضی آقاتهرانی
- شاهد بیاورم
- مشترک مورد نظر
- دوئل
- سید حبیب نظاری
- فوتوژورنالیست
- آرمانشهر
- عاشوراییان
- باغ موزه دفاع مقدس
- نورمن فاستر
- ظه حدید
- دنیل لیبسکیند
- برنارد چومی
- تام مین
- ویلیام آلسوپ
- توماس کلنر
- لاژورد
- آرمانشهر
- بانک اطلاعات ساختمان
- drozdov-partners
- مبانی نظری
- بهرام هوشیار یوسفی
- سید هادی میرمیران
- علیرضا تغابنی
- ایمان رییسی
- علی خیابانیان
- آزاده شاهچراغی
- توکا نیستانی
- کامران نجف زاده
- عالیجناب سبزپوش
- عطش شکن
- جائی برای بودن
- پگاه بزرگ
- مهدیه فرح آبادی
- بی معرفت
- امتداد
- لنز کثیف
- علیرضا قزوه
- عرفان نظرآهاری
- حلاوت
- نمایندگی مجاز
- وبلاگ رسمی شرکت بیان
- صندوق بیان
- استادان علیه تقلب
- مسابقات برنامه نویسی بیان
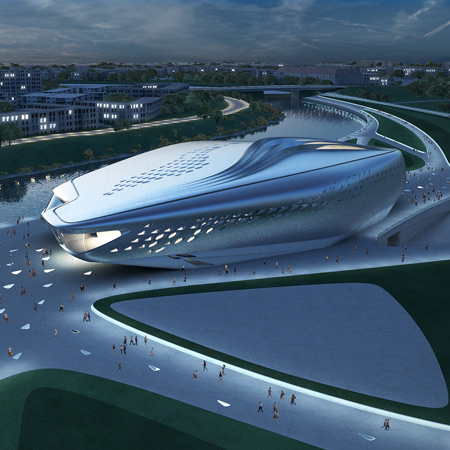
Zaha Hadid’s futuristic designs match the cultural aims of the new Hermitage Guggenheim Vilnius Project. As always, the characteristic of Zaha Hadid architectural design always takes the conceptual terms of fluidity, velocity and lightness. The building appears like a mystical object floating above the extensive artificial landscape strip, seemingly defying gravity by exposing dramatic undercuts towards the surrounding entrance plazas. arge activated green fields flow around the museums sculptural mass, underlining its enigmatic presence with curvilinear lines echoing the elongated contours of the building.
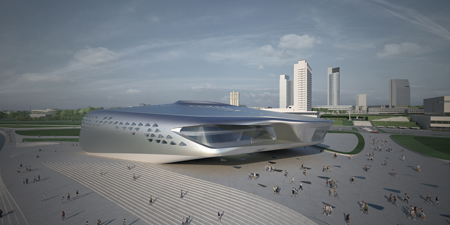
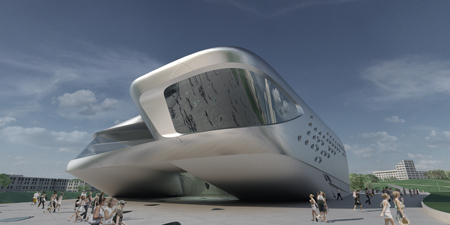
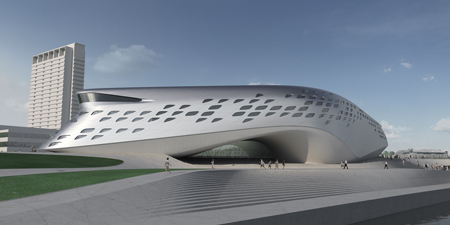
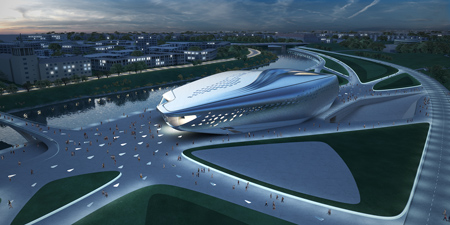
این عنوان جایی ست که شیوه ی جدیدی از سیستم بیمارستانی را ارایه میدهد.. حضرت مرباغی بسیار روی این شیوه در کلاس این هفته صحبت کردند. و روی صحبتشان بیشتر به نگاه تازه ای بود که این مراکز در شیوه ی درمان و ساختمان دارند.
توی این جور مراکز درمانی بیمار حس بیمارگونه ندارد بلکه با یکجور زندگی شاد پروسه ی درمان را هم به لحاظ فیزیولوژیکی و هم به لحاظ روحی طی میکند. شیوه ی برخورد با بیمار از طرف پرسنل این گونه مراکز و روند درمانی آنها تا امروز پیشرفتهای چشمگیری در امر درمان بیماران صعب العلاج -و حتی لا علاج- داشته است.
معماران زیادی در دسیا علاقه دارند یکی از این مراکز را طراحی کنند.
در ادامه کار چندتا از این معمارها را گداشته ام. این را هم بگویم که حاج خانم ظه حدید اولین بار دست به ساخت چنین مرکزی زد. البته ایده ی این جور مراکز مال همین خانم مگی ست.
این مگی سنتر حاج خانم ظه حدیده..




اینم کار دوست عزیزم فرانک گهری..








دانلود مجله Architectural Record - September2009
دانلود خبرنامه معماری - شماره 7
عناوین خبری :
تازههای مرکز معماری ایران
- آموزش نرم افزار Rhinoceros
- آموزش Animation در 3dmax
- آموزش نرم افزار Quest 3DD
بالاخره مدرسه ای رو که این جناب تام مین طراحی کرده پیدا کردم.شما هم صفا کنید..
جناب استاد مرباغی برای طراحی پروژه ی این ترم خیلی تاکید داشتن این کارو ببینیم!
منبع http://morphopedia.com/projects/perth-amboy-high-school
Description
-
The campus of integrated buildings, circulation spaces, and landscape-forms positions Perth Amboy High School as a 21st Century educational prototype. The ad-hoc sensibility of a village breaks the rigid, institutional quality of a traditional school building.
A winding, internal “Main Street” traverses a green-roofed “mat” structure housing the majority of public and shared program. Six parallel bar-shaped buildings define the individual academies that sit above and extend beyond the mat. They are each uniquely articulated via a sky-lit pavilion that forms the focal point of each while also functioning as a gateway and a social gathering space. Organized systematically on two levels, each academy features a large instructional commons comprised of un-programmed space and an exterior roof garden for teaching or social gatherings.
The circulation system that includes wide public stairways connecting each pavilion to Main Street promotes social interaction and discourages organizational barriers. The scheme takes advantage of the site’s natural slope to provide unexpected opportunities for visual connectivity. The sky-lit Main Street functions as the threshold and main public space for the campus; its sensibility is urban, intense, and active – a place where students and visitors meet friends, eat, see an exhibition or a performance, or access the gym. The objectives included integrating the requirements of a public school with the civic and cultural needs of the city while also creating an environment to ignite a sense of curiosity, creativity, and optimism in its community of users.
Images
Drawings
دیدگاه معمارانه جدید:معماری دینامیک
ساختمانهایی که در حال حرکت هستند و درعین حال شکل خود را برای انطباق با تصورات انسانی تغییر می دهند; این ساختمانها جهت حرکت خورشید را تعقیب می کنند و به سمت جهت وزش باد تغییر جهت می دهند. بنابراین همساز شدن با طبیعت باعث می شود این بناها انرژی مورد نیاز خود را تأمین کنند. این نوع معماری قابلیت چرخش 360 درجه برای ایجاد دید گسترده ای نسبت به جهان، طبیعت، آینده و زندگی دارد.
بناهای معماری
دینامیک دائماً در حال تعدیل و تغییر شکل خود هستند هر طبقه به صورت مجزا
در حال چرخش است و درعین حال فرم کلی بنا تغییر می کند. این رویکرد جدید،
در واقع نوعی رقابت با معماری معاصر ماست که تا به حال تمام اتفاقات آن
براساس قانون گرانش زمین بوده است. معماری دینامیک سمبل فلسفه جدیدی خواهد
بود که سیمای شهرها و ایده زندگی ما را تغییر خواهد داد و بناها دارای بعد
چهارمی به نام زمان خواهند شد. بناها شکل های صلب نخواهد داشت و شهرها
بسیار سریعتر از آنچه که تصور می کنیم تغییر خواهند کرد.
این بعد چهارم
تحقیقات و تلاشهای معمار ایتالیایی «دیوید فیشر» بوده است و این ایده در
سطح جهانی و بین سیاستمداران و شهرداران مورد توجه بسیار قرار گرفته است.
به این ترتیب نمی توان تصویر خاصی را به سایت و بنا تحمیل کرد بلکه هر بنا
آزادی خود را دارد.
روشهای پیشرفته
ساخت و توانایی تولید انرژی توسط خود بنا، دو ویژگی شاخص در معماری
دینامیک هستند. در این روش از قطعات و واحدهای پیش ساخته با استاندارد
کیفی بالا استفاده می شود و دارای تضمین صرفه جویی 20 درصدی در هزینه ها
است که تأثیر عظیمی در ساخت و ساز جهانی خواهد داشت. این روش نسبت به روش
سنتی و متداول معماری، نیاز به نیروی کار کمتری در محل ساخت دارد و سرعت
کار را بالاتر برده و هزینه ها را کاهش می دهد.
در حقیقت سه
ویژگی خاص معماری دینامیک: تغیییر شکل، روشهای پیشرفته تولید صنعتی قطعات
و خود کفایی بنا در تولید انرژی، می توانند مزایای بسیاری زیادی در سطح
ساخت و ساز جهانی به دنبال داشته باشند. در داخل این بناها نیز از سیستم
های کنترل الکتریکی و طراحی داخلی و مبلمان بسیار لوکس استفاده خواهد شد.
تأمین انرژی: برج به مثابه نیروگاه
این معماری از
توربین های بادی استفاده می کند که بصورت افقی بین طبقات قرار گرفته اند و
انرژی خود بنا و حتی چند ساختمان مجاور را نیز تأمین میکنند. یک برج 59
طبقه 58 توربین خواهد داشت و بنا تبدیل به یک مرکز تولید انرژی سبز در شهر
خواهد شد و به این ترتیب مکان های بهتری را برای آینده بشر تأمین می شوند.
اولین برج دینامیک در دبی:
این بنا با
فرمی متغیر قادر به تأمین نیروی الکتریکی خود خواهد بود و توربین های بادی
به همراه پانل های خورشیدی با استفاده از نیروی باد و نور خورشید، بدون
ایجاد هرگونه آلودگی تمام انرژی مورد نیاز را تأمین خواهند کرد که ارزش آن
در سال معادل 7 میلیون دلار خواهد بود.
هر توربین می
تواند 3/0 مگاوات برق تولید کند. با توجه به وجود 4 هزار ساعت بادی سالانه
در دبی، توربین های استفاده شده در بنا می توانند 1200000 کیلووات ساعت
انرژی تولید کنند. با توجه به اینکه مصرف متوسط انرژی هر خانواده 24 هزار
کیلووات ساعت تخمین زده می شود هر توربین می تواند انرژی 50 خانواده را
تأمین کند. این برج دینامیک 200 آپارتمان خواهد داشت که به این ترتیب 4
توربین بادی انرژی آنها را تأمین خواهند کرد.
نحوه ساخت:
این بنا اولین
ساختمان خواهد بود که به صورت کامل در کارخانه ساخته می شود. واحدها بصورت
مجزا با تمام تأسیسات الکتریکی، مکانیکی، تهویه مطبوع و ... در کارخانه
تکمیل و ساخته می شوند و سپس روی هسته مرکزی بتنی موجود در سایت نصب می
شوند.
با صرفه جویی
در هزینه و زمان این نحوه ساخت و اتصال پیش ساخته به هسته مرکزی، مقاومت
در برابر زلزله را بسیار افزایش می دهد و تعداد نیروی کار مورد نیاز در
سایت نسبت به روشهای متداول از 2000 نفر به 90 نفر کاهش می یابد و زمان
ساخت از 30 ماه به 18 ماه می رسد.
در واقع در برج
گردان، اولین آسمانخراش کارخانه ای، 90 درصد کارها در کاخانه انجام می شود
و روی هسته مرکزی در سایت مونتاژ می شود و هزینه تمام شده آن 23 درصد کمتر
از روشهای متداول امروزی ساخت و ساز در محل بنا است. و به جای 2000 نفر
700 نفر در کارخانه در شرایط مطلوب کار می کنند و 90 نفر هم در سایت کار
مونتاژ را انجام می دهند.
منبع : آ ر و نــــا

The Yas Hotel by Asymptote architects is nearing completion in Abu Dhabi, UAE.


The building forms part of the Yas Marina development for a new Formula One circuit. The race track will pass through the complex under a bridge that links the two towers of the hotel. A canopy made of steel and diamond-shaped, glass panels will be supported over the towers and bridge.

Info
from the architect:
The Yas Hotel is a 500-room, 85,000-square-meter complex now under c
onstruction by Aldar Properties PJSC. Asymptote was awarded the commission to design the buildings and environs from a closed competition two years ago targeting an opening date of October 30, 2009 to coincide with the Formula 1 Etihad Airways Abu Dhabi Grand Prix.


The Yas Hotel is one of the main architectural features of the ambitious 36-billion-dollar Yas Marina development and accompanying Formula 1 raceway circuit, also near completion. Asymptote’s founders and partners Hani Rashid and Lise Anne Couture envisioned an architectural landmark embodying various key influences and inspirations ranging from the aesthetics and forms associated with speed, movement and spectacle to the artistry and geometries forming the basis of ancient Islamic art and craft traditions.
 Of
architectural and engineering significance is the main feature of the
project’s design, a 217-meter expanse of sweeping, curvilinear forms
constructed of steel and 5,800 pivoting diamond-shaped glass panels.
This Grid-Shell component affords the building an architecture
comprised of an atmospheric-like veil that contains two hotel towers
and a link bridge constructed as a monocoque sculpted steel object
passing above the Formula 1 track that makes its way through the
building complex. The Grid-Shell visually connects and fuses the entire
complex together while producing optical effects and spectral
reflections that play against the surrounding sky, sea and desert
landscape. The architecture as a whole “performs” as both an
environmentally responsive solution as well as an architecture of
spectacle and event. The entire jewel-like composition of the project
responds visually and tectonically to its environment to create a
distinct and powerful sense of place as well as a breathtaking backdrop
to the Formula 1 and other events that the building will celebrate. The
Yas Hotel is designed to be a significant landmark destination on Yas
Island for Abu Dhabi and the UAE at large.
Of
architectural and engineering significance is the main feature of the
project’s design, a 217-meter expanse of sweeping, curvilinear forms
constructed of steel and 5,800 pivoting diamond-shaped glass panels.
This Grid-Shell component affords the building an architecture
comprised of an atmospheric-like veil that contains two hotel towers
and a link bridge constructed as a monocoque sculpted steel object
passing above the Formula 1 track that makes its way through the
building complex. The Grid-Shell visually connects and fuses the entire
complex together while producing optical effects and spectral
reflections that play against the surrounding sky, sea and desert
landscape. The architecture as a whole “performs” as both an
environmentally responsive solution as well as an architecture of
spectacle and event. The entire jewel-like composition of the project
responds visually and tectonically to its environment to create a
distinct and powerful sense of place as well as a breathtaking backdrop
to the Formula 1 and other events that the building will celebrate. The
Yas Hotel is designed to be a significant landmark destination on Yas
Island for Abu Dhabi and the UAE at large.

Hani Rashid describes the building’s design and its architecture as: “a perfect union and harmonious interplay between elegance and spectacle. The search here was inspired by what one could call the ‘art’ and poetics of motor racing, specifically Formula 1, coupled with the making of a place that celebrates Abu Dhabi as a cultural and technological tour de force.”

Pictures and text from Asymptote/ Via Bustler
VISIT ASYMPTOTE

This project called the FLUX installation, is developed in 6 months by a team of CCA faculty and students. The project explores the possibilities of parametric modeling and digital fabrication through the production of the exhibition armature. The content of the exhibition is organized through a series of thematic categories in digital practices like cellular clusters, material systems, modular assemblages and etc.

FLUX: Architecture in a Parametric Landscape by CCA Architecture/MEDIAlab is an exhibition that focuses on the emerging field of advanced digital design. In the last two decades of architectural practice, new digital technologies have evolved from being simply representational tools invested in the depiction of existing models of architectural space to becoming significant performative machines that have transformed the ways in which we both conceive and configure space and material.


These tools for design, simulation, and fabrication, have enabled the emergence of new digital diagrams and parametric landscapes—often emulating genetic and iterative dynamic evolutionary processes—that are not only radically changing the ways in which we integrate disparate types of information into the design process, but are also significantly altering the methodological strategies that we use for design, fabrication and construction. After the early digital explosion of the 1990’s, new forms of rigor and production have entered into the field of architecture, supporting the emergence of parametric and building information modeling and the enhanced use of computational geometry and scripting that together represent the second critical wave of digital design practices.

That our current models of space are far more continuous, variant and complex, is specifically a result of the tools we are using to produce them, an inevitable byproduct of the ever-expanding capacities of digital computation and related fabrication technologies as these intersect with theoretical trajectories that long ago dismantled the social, functional and technological truths of the early part of this century.


Produced using CCA’s new CNC router and advanced parametric modeling techniques, the undulating structure expands and contracts as its volume extends down the center of the long nave space. Through the use of parametric modeling and a series of custom designed scripts, the installation design can be quickly updated to address new design criteria. From the thickness of the ribs to the overall twisting geometry and perforated skins, the spatial form of the armature is controlled through a complex set of relationships defined by its formal, performative, and fabrication constraints.
Date: 2008 – 2009


The monograph presents Zaha Hadid’s built and unbuilt projects from student work to the present day, plus furniture, stage and exhibition designs.

The book includes an essay by Aaron Betsky and around 600 colour illustrations.




The following information about the book is from Thames & Hudson:
–
The Complete Zaha Hadid
Essay by Aaron Betsky
Zaha Hadid is one of the most important and influential architects in the world. This is a complete monograph of Hadid’s early, unbuilt and built works, from her student years to the latest projects under development, and includes her furniture, stage and exhibition designs. Projects – constructed, in planning or under construction – are located around the globe. An introduction by Aaron Betsky, 2008 Director of the Venice Architecture Biennale, examines the architect’s career, both in the context of architectural history and as a manifestation of the current and future state of architecture.
Key Sales Information
- An affordably priced, comprehensive publication on the world’s most exciting architect.
- The works are organized in chronological order over Hadid’s 30-year career, revealing her earliest inspirations and powerful resonances between projects.
- Prepared in collaboration with Hadid’s office, the book contains a dazzling array of imagery, from large-scale paintings to sculpture-like models, from multi-perspective drawings to dynamic computer renderings, together with more conventional forms of architectural documentation, such as photographs, plans and drawings.
- Hadid’s next big project in the UK is the hotly anticipated Aquatic Centre for the Olympic Games in 2012.
- Educated in mathematics in Baghdad and architecture at London’s Architectural Association, Hadid is the first female recipient of the prestigious Pritzker Prize.
Contents
- Introduction: Beyond 89 degrees
- Buildings and Projects
- Furniture and Objects
Author
Aaron Betsky is former director of the Netherlands
Architecture Institute and current director of the Cincinnatti Museum
of Art in Ohio. He has written numerous books on architecture and
design, and is the Director of the 2008 Venice Architecture Biennale.
The Complete Zaha Hadid
Essay by Aaron Betsky
Extent: 256pp
Size: 24.0 x 21.6cm
Illustrations: c .600 colour illustrations
Binding: PLC
Price: £24.95
ISBN 978 0 500 342503
منبع:www.dezeen.com
می خواستم بنوسم از شعری که برایم نوشتی
می خواستم بنوسم از این روزها
حتی میخواستم بنویسم از جزوه ای که دارم دوباره مینویسم...
ولی حالا نه از جزوه ی مبانی مینویسیم نه از شوخی های پیرمرد.. همان که اول و آخر هر جمله اش به گنبد سلطانیه ختم میشود.. همان که کمی قوز دارد و خیلی بهتر از من میتواند از الموت بالا برود..
نه ، حتی از دوستان زیادی که امروز به ضرب و زور استاد طرح ، که بوشهر را به حق بیشتر از اینجا دوست دارد چیزی نمینویسم..
و حتی از دوستی که دارد برای اولین بار میآید با من برویم و شهر را بگردیم.. همان که بچه ی ساوه است و تازه هم اتاقیمان شده و ته خنده هایش مرا یاد مقدس می اندازد..
نه ، حتی از این حس عجولم در نوشتن که دارد مثل خوره تمام مویرگهای بینی ام را پر میکند و مرا مثل آدمهای کربو می یابد نمینویسم..
حتی اصلا از این صداهایی که در نهایت گنگی پرده های موجود در گوشم را لحظه به لحظه میلرزاند نخواهم نوشت..
امروز و این لحظه فقط و فقط میخواهم در سکوت سپری شوم و این سایه ی سنگین لزج را از خودم و از روحم دور کنم..همین سایه ی لزج و متعفنی را که همین الان روبروی من در اورامان نشسته و دارد سعی میکند مثل همه ی عمرش بودنش را بازی کند..
خدایا به من کمک کن تا ببخشم و همه چیز را به تو واگذار کنم که ناگزیرم.....
و ...
قابل پرداخت :
خدایی آدم کم میاره.. نه به اون موقع (۵ دقیقه پیش) که زده قابل پرداخت ۴۰۰تومن نه به این....
من دارم خل میشم یا بازم قصه ریاضیات جدیده؟؟؟
میعاد دستبرد شگفتی دوباره را
باور کنیم،رویش سبز جوانه را
ابهام مرد خیز غبار کرانه را
باور کنیم، ملک خدا را که سرمد است
باور کنیم، سکه به نام محمد (ص) است
از سفر فطرت، از صحف از مصحف، از زبور
راوی بخوان به نام تجلی، به نام نور
آفت نبود و، موت نبود و، نفس نبود
او بود و بود او و، جز او هیچکس نبود
«قال الست ربکم » ی را «بلی »زدند
فالی زدند و قرعه تکوین ما زدند
سالار «کنت کنزا» در آیینه نطفه راند
برقی جهید خرمن آدم نشانه ماند
ویرانه گرد خانه زنجیر او شدیم
ز افلاکیان خلیفه تقدیر او شدیم
گردید چرخ و خاک فلک کو به کو نشست
آدم رهید و، نوح به جودی فرو نشست
ایوبها، به سفره کرمان کرم شدند
یعقوبها، به حوصله پامال غم شدند
موسی بسی ز نیل حوادث امان گرفت
تا همچو نیل دامن فرعونیان گرفت
بسیار بت شکست که از سیم کرده بود
تهمت به بت زدند، براهیم کرده بود
از رشک لطف جان ملایک ملول ماند
هیهات بر زمانه که انسان جهول ماند
باور کنیم، رجعت سرخ ستاره را
میعاد دستبرد شگفتی دوباره را
باور کنیم، رویش سبز جوانه را
ابهام مرد خیز غبار کرانه را
باور کنیم ملک خدا را که سرمد است
باور کنیم، سکه به نام محمد(ص)است
راوی! به شب حجاب نکویی، حجاب قبح
راوی ! به صبح، صبح شکافنده، صبح صبح
راوی ! به فتح،فتح نمایان به آسمان
راوی ! به تین و زیت، به افسانه زمان
راوی! بخوان، به خواندن احمد در اعتلا
بر بام آسمان شب معنی شب «حرا»
شبها شب اند و قدر، شب عاشقانه هاست
عالم فسانه، عشق فسانه ی فسانه هاست
راوی! بخوان، که رستم افسانه می رسد
جوهر فروش همت مردانه می رسد
راوی! بخوان، که افسر سیارگان مه است
راوی! بخوان، که مهدی موعود در ره است
باور کنیم، رجعت سرخ ستاره را
میعاد دستبرد شگفتی دوباره را
باور کنیم،ملک خدا را که سرمد است
باور کنیم، سکه به نام محمد(ص) است
خونین به راه دادرسی ایستاده ایم
چون لاله داغدار کسی ایستاده ایم
ای دوست، ای عزیز مجاهد، رفیق راه
مقداد روز، مالک شب، میثم پگاه
ای در صفا به همت مردانه استوار
ای مرد مرد، مرد خدا، مرد روزگار
مرغی چنین بلازده جان در قفس نداد
حقا، که داد عشق تو دادی و کس نداد
رفتی که باز گردی و تا ما خبر شدیم
ای پیشتاز قافله، بی همسفر شدیم
گیتی به اهل عشق بدستان چه می کند
حالی به ما شقاوت پستان چه می کند
با ما چه می کنند به رندی در آشیان
این نابکار خانه بدوشان، حرامیان
ای دوست، ای عزیز، رهایی مبارکت
از همرهان خسته، جدایی مبارکت
اینجا خوش است ضجه زنجیریان هنوز
مردم کش است دشنه تقدیریان هنوز
اینجا هنوز عرصه گیر و کشاکش است
اینجا هنوز خواب اسارت مشوش است
اینجا جهان شب است، ولی بی کرانه نیست
فردای روشنایی ره بی بهانه نیست
شبها شب اند و، قدر شب عاشقانه هاست
عالم فسانه، عشق فسانه ی فسانه هاست
باور کنیم، رجعت سرخ ستاره را
میعاد دستبرد شگفتی دوباره را
باور کنیم، ملک خدا را که سرمد است
باور کنیم، سکه به نام محمد(ص) است
استاد علی معلم















